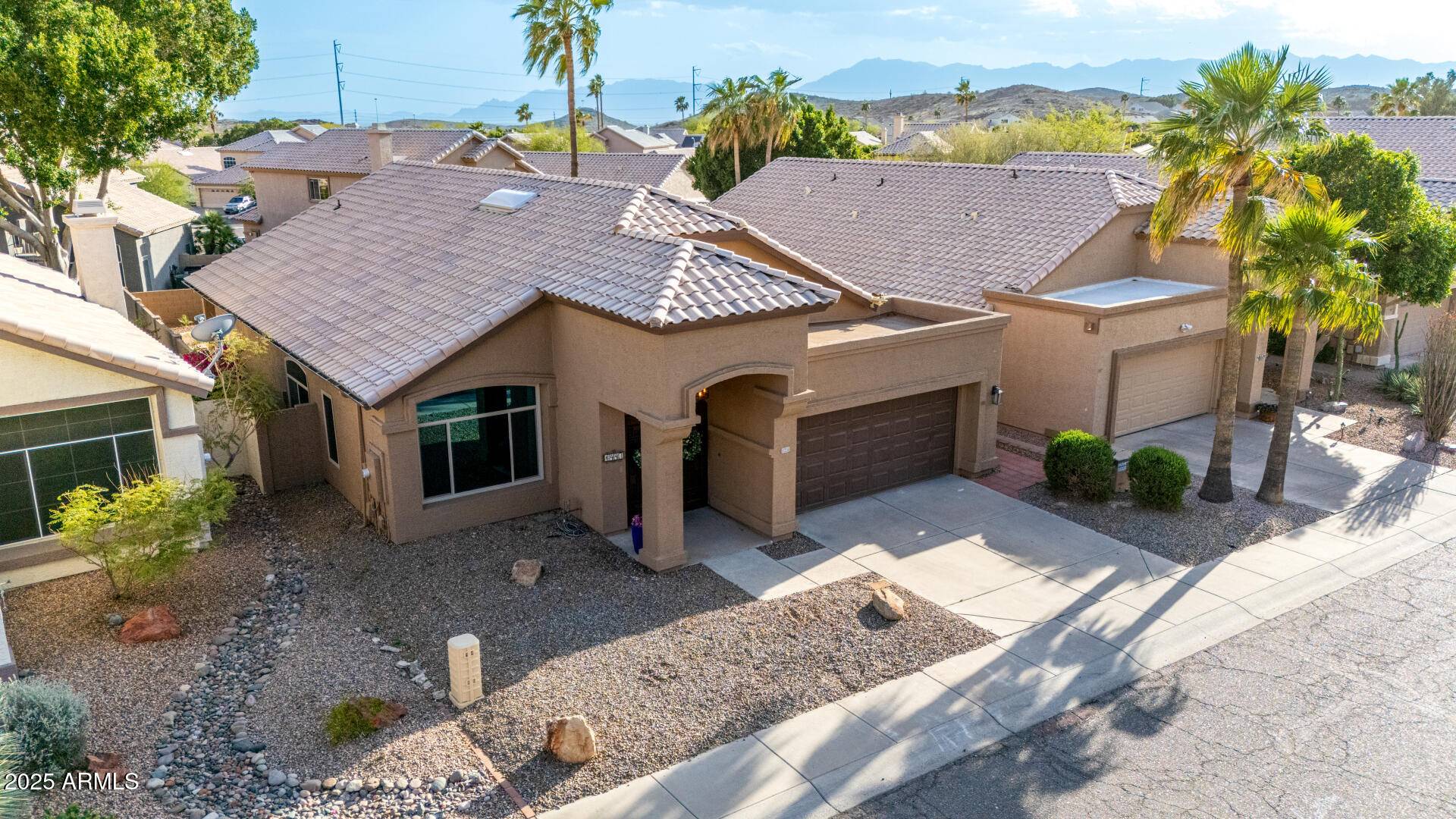1447 E NIGHTHAWK Way Phoenix, AZ 85048
OPEN HOUSE
Sat Apr 05, 10:00am - 1:00pm
UPDATED:
Key Details
Property Type Single Family Home
Sub Type Single Family Residence
Listing Status Active
Purchase Type For Sale
Square Footage 1,806 sqft
Price per Sqft $304
Subdivision Oasis At The Foothills Lot 1-107
MLS Listing ID 6845411
Style Santa Barbara/Tuscan
Bedrooms 3
HOA Fees $210
HOA Y/N Yes
Originating Board Arizona Regional Multiple Listing Service (ARMLS)
Year Built 1993
Annual Tax Amount $1,985
Tax Year 2024
Lot Size 5,236 Sqft
Acres 0.12
Property Sub-Type Single Family Residence
Property Description
Location
State AZ
County Maricopa
Community Oasis At The Foothills Lot 1-107
Direction East on Chandler to Marketplace Way SE, South to 12th St, left on E Tanglewood Dr, right S 15th St, right E Nighthawk Way.
Rooms
Other Rooms Great Room, Family Room
Master Bedroom Split
Den/Bedroom Plus 3
Separate Den/Office N
Interior
Interior Features Eat-in Kitchen, No Interior Steps, Soft Water Loop, Vaulted Ceiling(s), Kitchen Island, Pantry, Double Vanity, Full Bth Master Bdrm, Separate Shwr & Tub, High Speed Internet
Heating Electric
Cooling Central Air, Ceiling Fan(s)
Flooring Carpet, Laminate, Stone
Fireplaces Type None
Fireplace No
Window Features Skylight(s),Dual Pane
SPA None
Laundry Wshr/Dry HookUp Only
Exterior
Parking Features Garage Door Opener, Direct Access
Garage Spaces 2.0
Garage Description 2.0
Fence Block
Pool Play Pool, Variable Speed Pump, Private
Community Features Golf, Biking/Walking Path
Amenities Available Management
Roof Type Tile,Concrete,Rolled/Hot Mop
Porch Covered Patio(s), Patio
Private Pool Yes
Building
Lot Description Gravel/Stone Front, Gravel/Stone Back, Grass Back, Auto Timer H2O Back
Story 1
Builder Name Laurelcrest Homes
Sewer Public Sewer
Water City Water
Architectural Style Santa Barbara/Tuscan
New Construction No
Schools
Elementary Schools Kyrene De La Sierra School
Middle Schools Kyrene Akimel A-Al Middle School
High Schools Desert Vista High School
School District Tempe Union High School District
Others
HOA Name The Foothills Cmty
HOA Fee Include Maintenance Grounds
Senior Community No
Tax ID 300-36-574
Ownership Fee Simple
Acceptable Financing Cash, Conventional, 1031 Exchange, FHA, VA Loan
Horse Property N
Listing Terms Cash, Conventional, 1031 Exchange, FHA, VA Loan

Copyright 2025 Arizona Regional Multiple Listing Service, Inc. All rights reserved.




